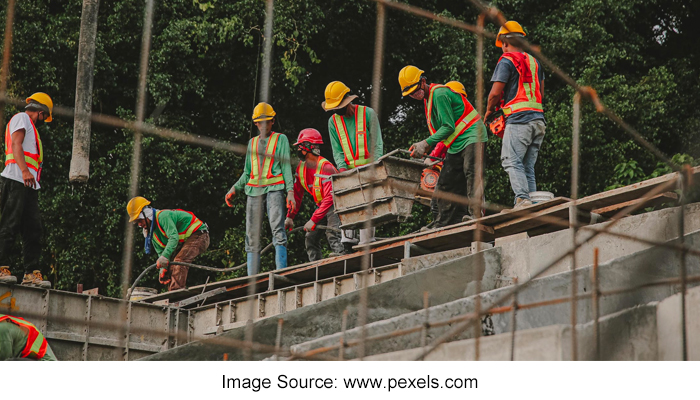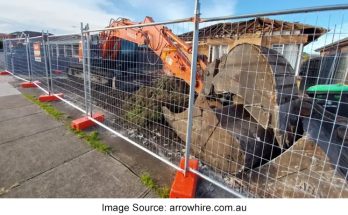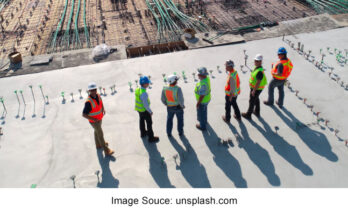Property owners often want to enhance and maintain their properties through renovations and alterations. While this can add value and functionality to the building, modification plans may compromise the fire-resistance properties of fire-rated assemblies.
Drilling walls, adding new electrical systems, or replacing fire-rated doors with non-rated ones can disrupt a building’s fire protection system. The consequences of these modifications can affect the building’s safety and code compliance. When planning any residential and commercial property modifications, owners must exercise caution.
One of the aspects that property owners must know when preparing for any modifications is the location of fire-rated components. Not knowing their locations may lead to builders inadvertently voiding their fire rating.
A component’s fire rating measures its ability to withstand fire exposure. It determines how long a building component can resist flames, heat, and smoke while maintaining structural integrity. Fire-rated assemblies create compartmentalization in a property, reducing the risk of spreading fire.
Building components like fire-proof walls, doors, and ceilings are given specific fire ratings after controlled laboratory tests and certification processes. During the laboratory test, the building components are exposed to fire conditions to assess their resistance to fire exposure.
The building component must meet specific performance criteria in the test. This includes maintaining its structural integrity, preventing the passage of flames and smoke, limiting temperature rise, and effective sealing or closure of gaps.
Fire-rated components have instructions for proper installation, operation, and maintenance. When designing and installing fire-rated assemblies in a property, builders must adhere to the manufacturer’s guidelines to preserve their fire-resistant properties.
When planning for any modifications, property owners must be able to identify the location of fire-rated components to know which areas cannot be changed without compromising fire safety standards. With the help of a building inspection engineer NJ, they can determine fire-rated assemblies by looking through the building plans.
A commercial building inspector NJ can also be consulted to prioritize fire safety on building renovation plans involving penetrations. Communications and cable installations typically leave unseen holes in fire-rated walls and ceilings.
To learn more about how building modifications can void a fire component’s fire rating, check this infographic by Lockatong Engineering.





